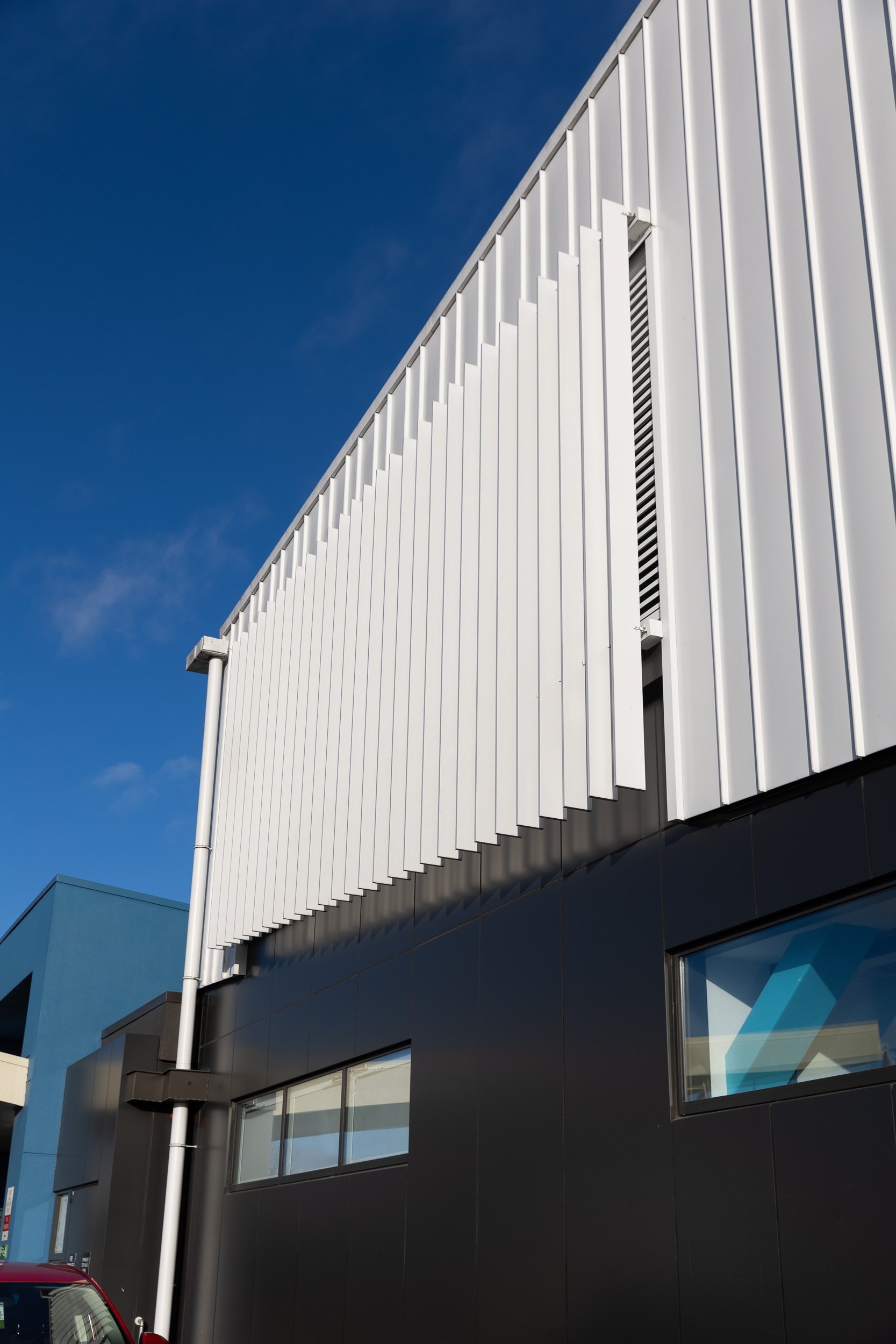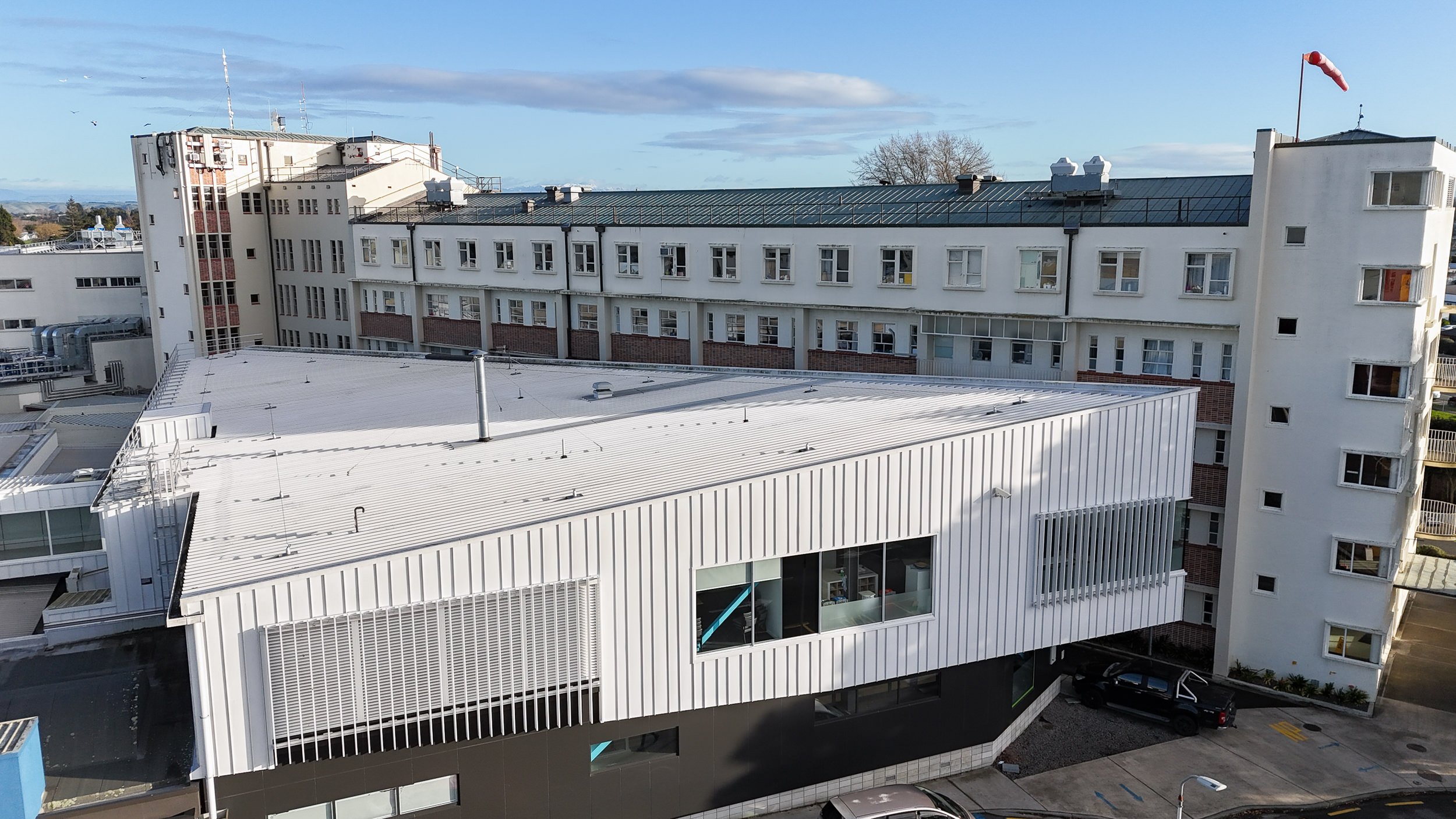
ENDOSCOPY SUITE, HAWKE’S BAY HOSPITAL
Pioneering Design and Cladding
Emerging with a strong design element from within the existing hospital building, the new endoscopy and gastroenterology unit represents a significant advancement in care for those affected by bowel conditions. It is the first of its kind in the country, offering more coordinated and accessible care.
The two-storey, 890m² facility features three procedure rooms, eight bed bays, and six consulting rooms. Architectural Facades Co. was engaged to clad the lower half of the unit with Alpolic FR ACM Exterior Cladding, enhancing both the aesthetics and functionality of this pioneering healthcare space.
The facility was officially opened by Minister of Health, Hon Dr David Clark, on 2 October 2018. This $13 million development significantly boosts Hawke’s Bay Hospital's capacity to prevent and treat gastro and bowel conditions, including bowel cancer.





