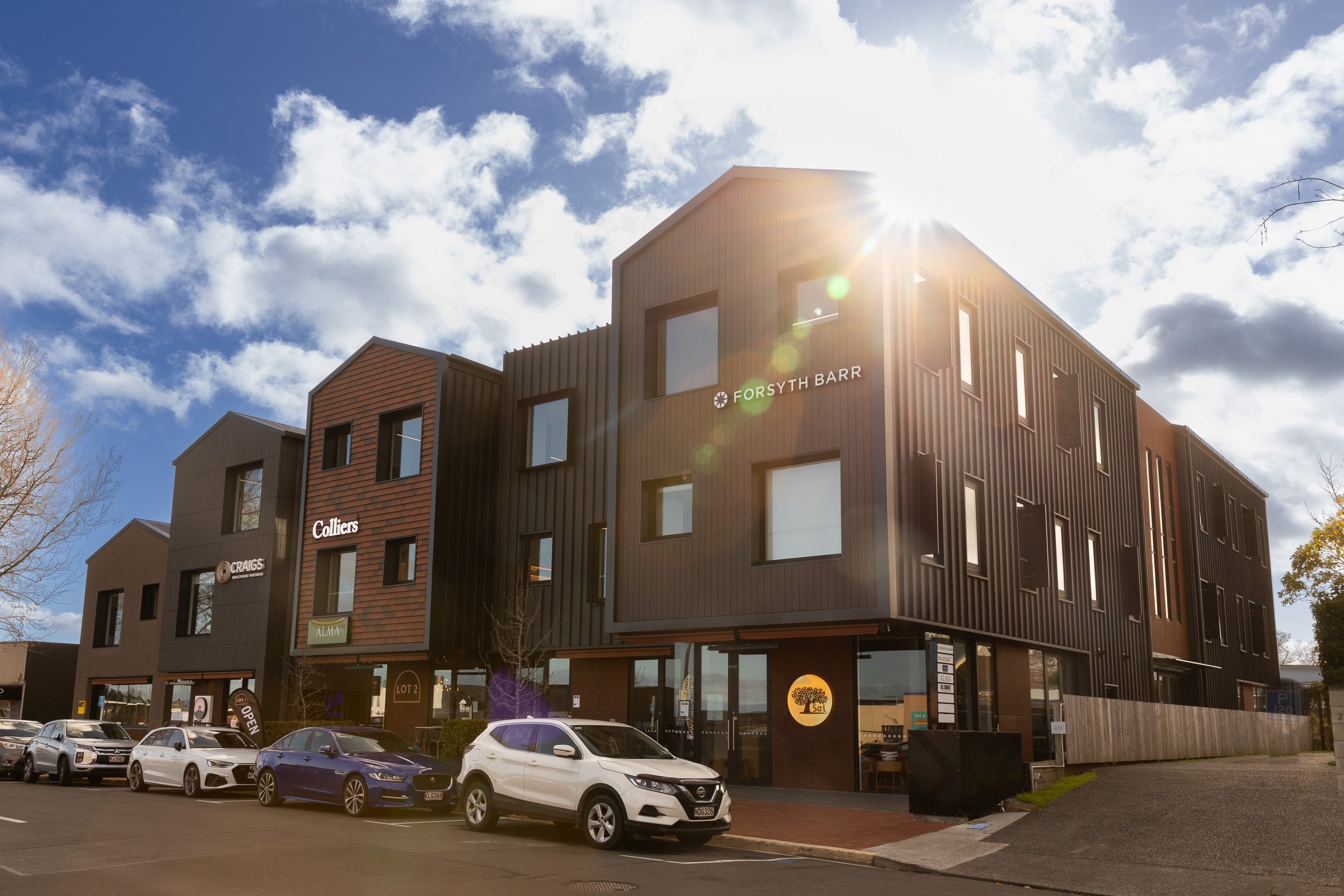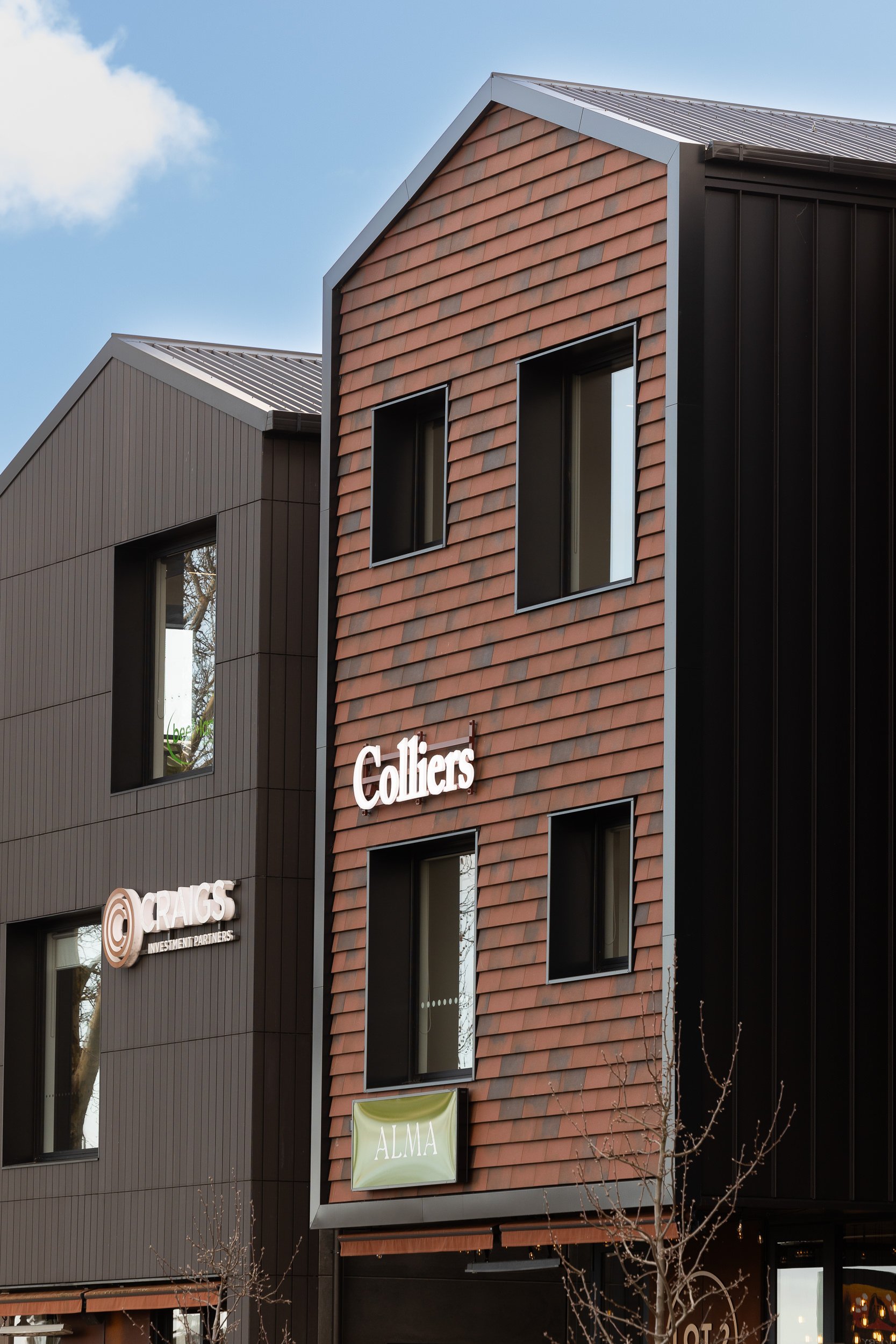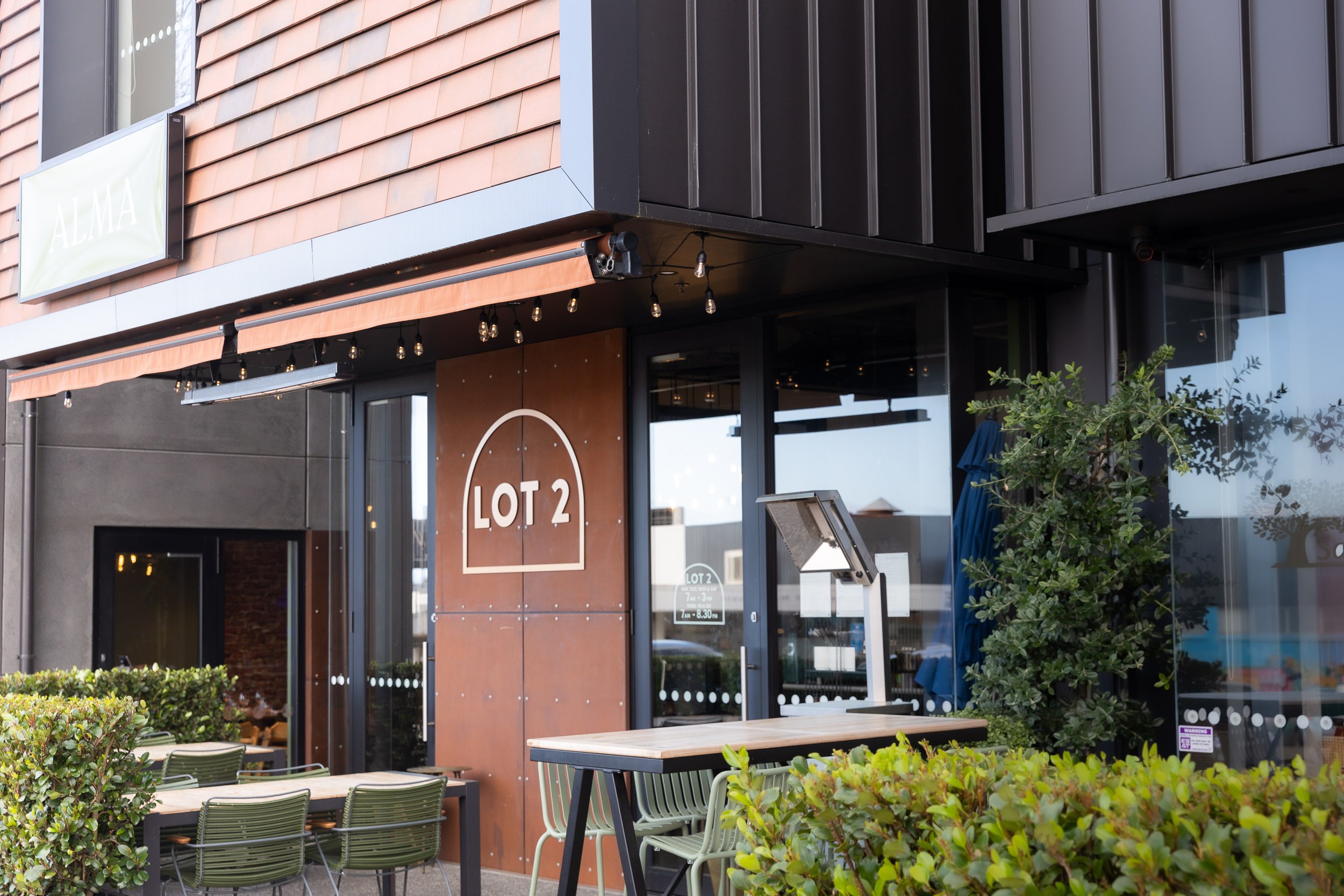
JOLL ROAD STAGE 01 & 02
Revitalising Joll Road: A Modern Mixed-Use Transformation
Stages 1 & 2 of the Joll Road development enhance the connection between the city and residential areas by creating a vibrant mixed-use precinct with retail, food & beverage, and office spaces. The design integrates urban design principles that reflect local culture and context, combining a traditional barn typology with a contemporary twist.
The development features clusters of one to three-storey buildings, creating a village-like environment that reduces the overall bulk while allowing for ample natural light and ventilation. The inclusion of outdoor public amenities, linked by laneways and transparent circulation cores, adds to the project’s community-focused design.
Architectural Facades Co. played a key role in this project, providing customised rain screen cladding systems. We utilised Corten steel to deliver a striking and durable exterior, complemented by the Systea aluminium cavity system for effective moisture management. The Tempio extruded terracotta tiles and Tempio Rustikotta tiles contribute a contemporary and resilient façade, while the exterior aluminium window shrouds and gable box flashings enhance the overall functionality
LOCATION
Havelock North, Hawke’s Bay
ARCHITECT
MAIN CONTRACTOR
AWARDS
2024 NZIA Hawke's Bay/Gisborne Architecture Award - Commercial Category (stage 2)
2020 NZIA Hawke's Bay/Gisborne Architecture Award - Commercial Category (stage 1)
2020 Bronze Award - Built Environment
YEAR/S
2020 - 2022
PRODUCTS
Customised Rain Screen Cladding Systems:
Corten steel
Systea aluminium cavity system
Tempio extruded terracotta tiles
Tempio Rustikotta tiles
Exterior aluminium window shrouds & gable box flashings.
















