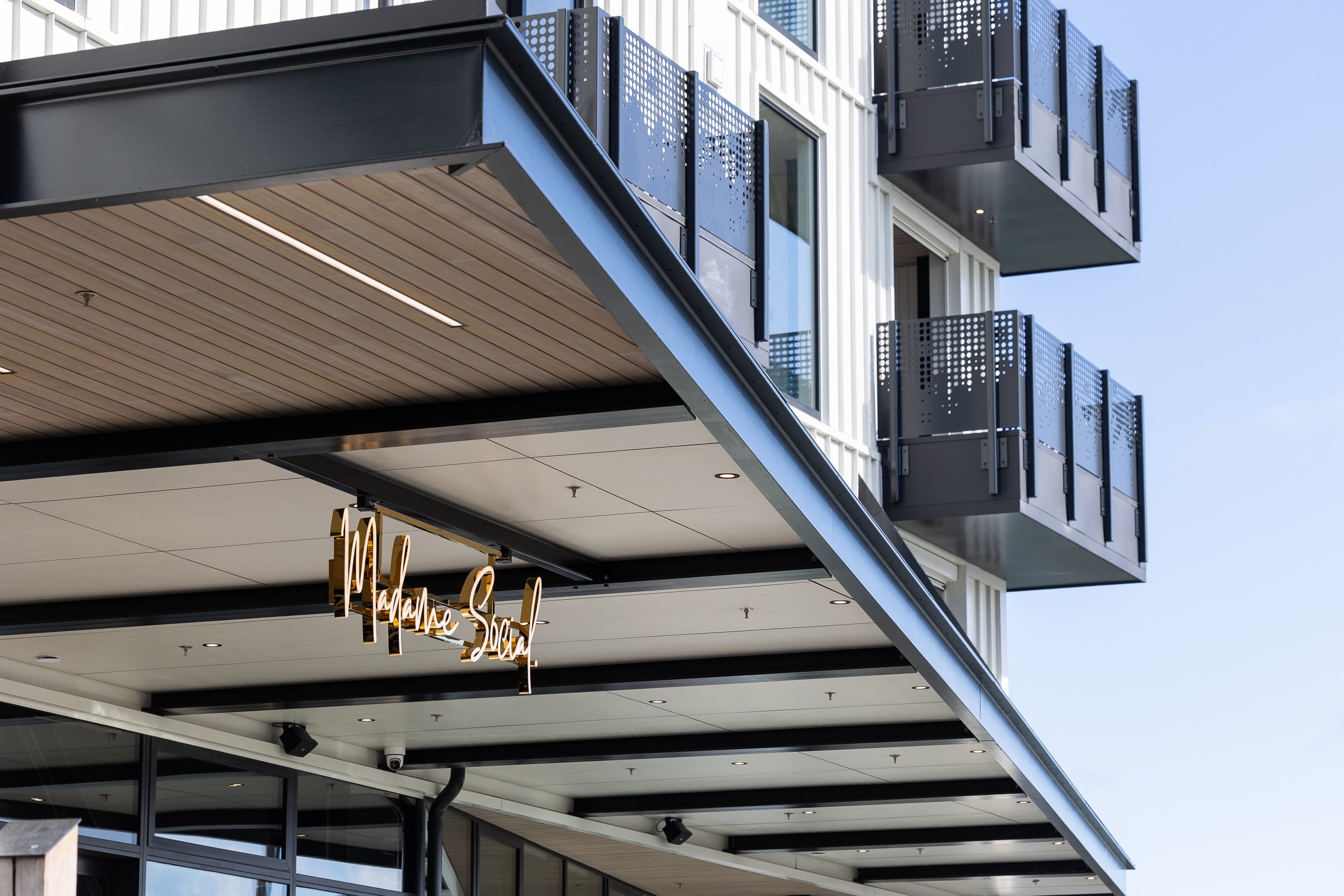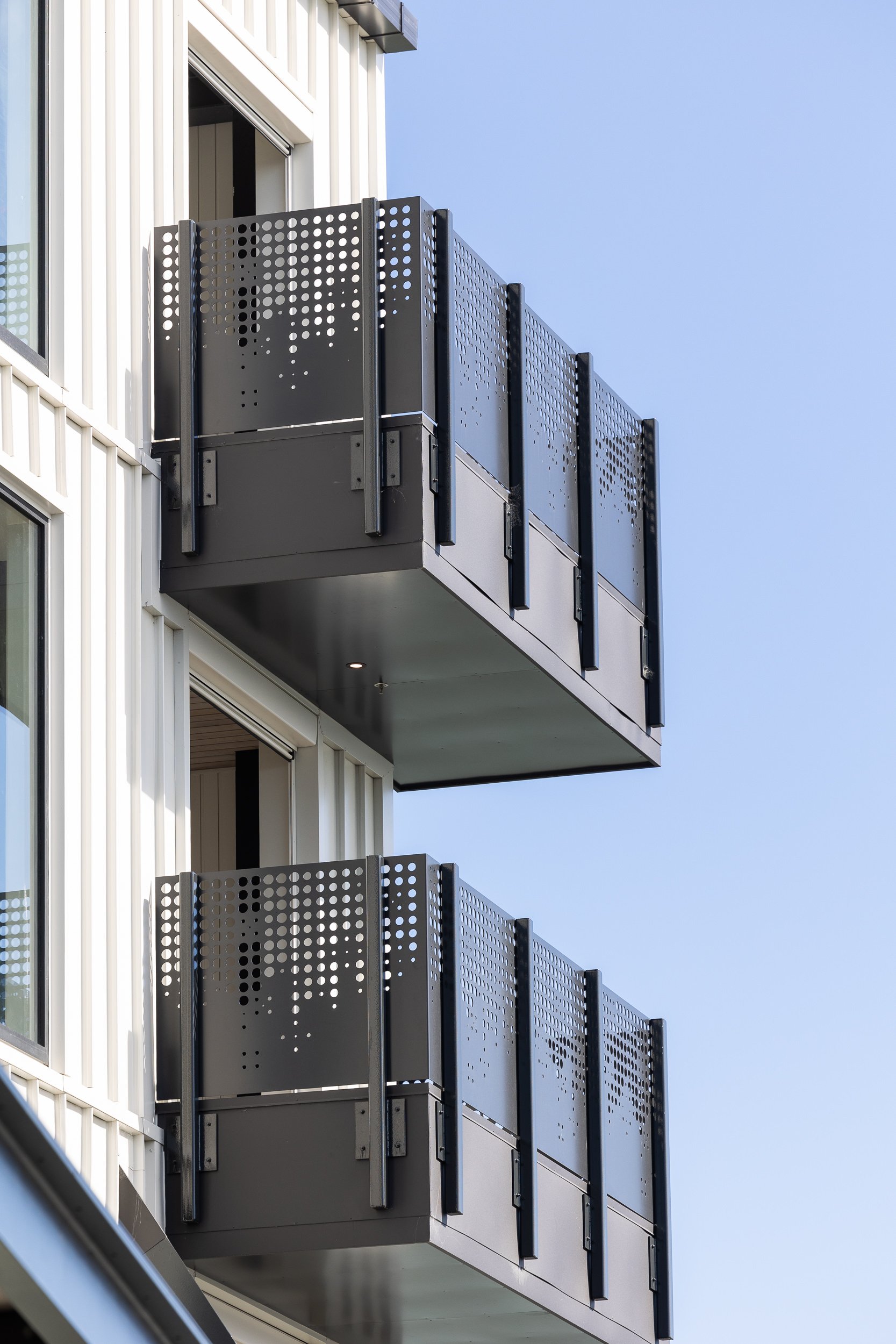
PORTSIDE AHURIRI, NAPIER
A Sophisticated Waterfront Masterpiece in Ahuriri
Located on Napier’s high-profile waterfront in the stylish Ahuriri district, the Portside project makes a commanding impression on the skyline with its four-storey design, spread across two striking, shed-like structures. This modern development pays homage to the area's industrial heritage, with a jagged saw-tooth roofline that recalls the suburb’s utilitarian woodshed architecture.
The project comprises 18 luxury apartments boasting expansive sea views, sitting above an activated street frontage that features retail and hospitality outlets connected by a network of internal laneways. The bold, industrial aesthetic is reinforced by the use of blackened hot rolled steel linings throughout the public areas and apartments, serving as a signature architectural element.
To ensure the highest fire safety standards, the project utilised Nuwall extruded aluminium for the exterior soffits and balcony wall cladding, alongside Equitone through-colour fibrous cement cladding for additional exterior finishes. Inside, AFC provided custom architectural steel fire surrounds and feature walls in select luxury apartments, using blackened hot rolled steel. In the lift lobbies and apartment entrances, clear powder-coated hot rolled steel was applied, delivering a refined and modern aesthetic to this premium waterfront development.
LOCATION
Napier, Hawke’s Bay
ARCHITECT
MAIN CONTRACTOR
YEAR
2023
PRODUCTS
Fully non-combustible / fire-rated
Nuwall extruded aluminium.
Equitone through-colour fibrous cement cladding.
Blackened Hot Rolled Steel
fire surrounds/feature walls
Clear powder coated hot rolled steel
lobbies/apartment entrances




















